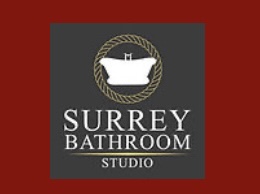En-suite bathrooms and wetrooms
- Emma Slater

- May 31, 2019
- 2 min read
An en-suite provides the ultimate in privacy and convenience - connected to the bedroom. Because en -suites are "exclusive" environments, usually part of a private domain and so lend themselves to a little luxury. However space is usually at a premium - making a wetroom (or partial wetroom an attractive option. Not only does a wetroom look fantastic in sleek, contemporary bathrooms, it’s also practical. And as can be seen in the examples within the Gallery section below.

Making small spaces work - with a wetroom...
A wetroom is also an ideal solution in small or unusually shaped bathrooms, where a cubicle would look awkward.There is no maximum or minimum size for a wetroom – so a wetroom can actually be the ideal solution for small or awkward spaces, such as an understair cupboard or loft conversion en suite. However, in small spaces you can expect sanitaryware to get a little wet.
Adding value with a wetroom
A wetroom can help to increase the value of your home. Estate agents report that a wetroom can increase the value by up to £10,000. And with most wetroom projects costing between £1,500 - £4,000 that's definitely a good return on investment.
Under floor heating in a wetroom
You can definitely include underfloor heating, even directly below the shower head (with the exception of a few electric systems). Not only will this will keep your feet warm, underfloor heating will help to dry out the room rapidly. Pipes for a wet system are ideally embedded into a screed, while in an electric system the mats are fitted on top of an insulated tile backer board.
Making your wetroom watertight
The most common problem in wetroom installations is ensuring your bathroom is completely watertight,. If care is not taken, you put your home at risk of extensive damage. There are a number of ways to tank a wetroom, but in most cases a membrane provides a continuous impervious layer by being installed beneath the tiles which integrates the walls with the floor.
Creating an en-suite
Working out how much space you have to work with is important in the initial stages of en-suite design. You don’t want to sacrifice too much of your bedroom. Alternatively, you could use space from the master bedroom and another room next to the bedroom. You’ll also need to ensure that the plumbing, waste pipes and window or extractor fan can be fitted in the correct places.
En-suite building regulations
Fitting a new ensuite as part of an extension or as part of a master or a guest bedroom? Then you will probably need building regulations approval to ensure that ventilation, drainage, electrical work and structural stability all meet standard requirements. Ask our team for advice on this - they will be happy to help.
















Comments